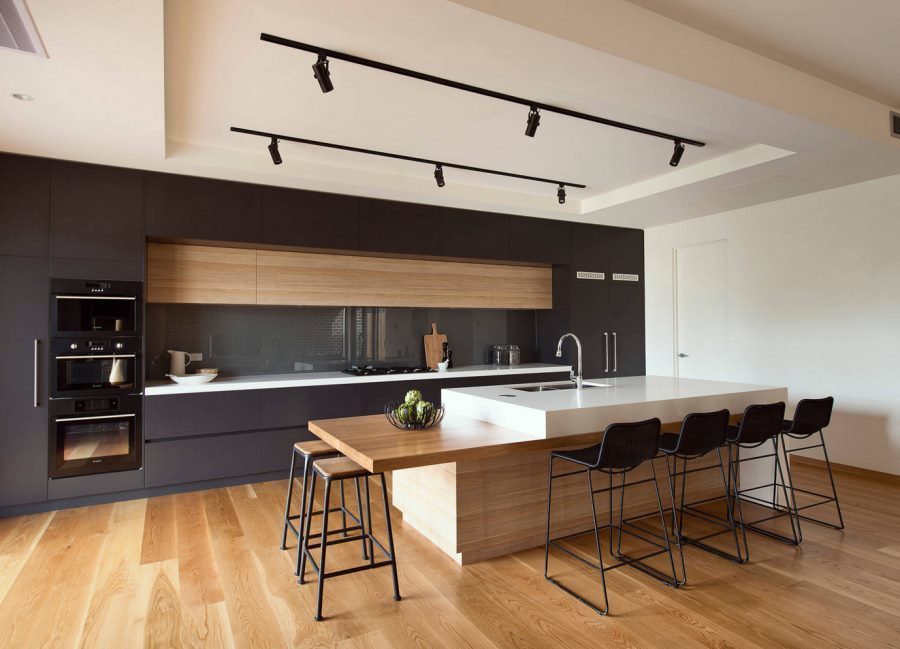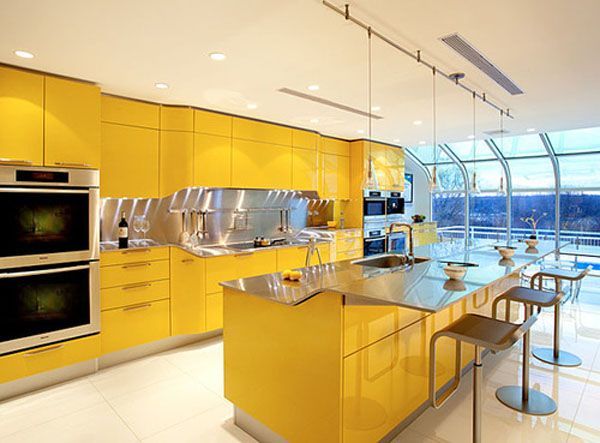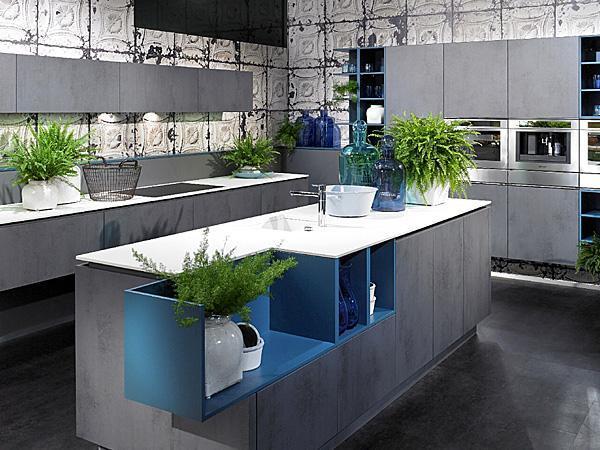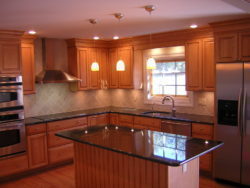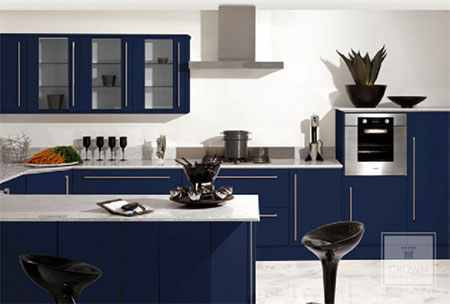0

Painted Cabinets — M.D.F. vs. Hardwood?
Let’s provide some background first so others might know what we’re talking about:
M.D.F. or medium-density fiberboard, is a recycled wood product, densely packed with binders and resins to bind it together. The entire board is squeezed under pressure to be very, very dense.
Hardwood is actual wood – perhaps maple or birch or any wood with a tight grain – which is used for the frame, while the center panel is M.D.F.
So the question is why one over the other?
To answer this question, we first have to go back to why we’re not using woods in the first place, which is simply: wood is not a stable product. It expands and contracts according to humidity and temperature. Wood-workers are aware of this, which is why the center panel of any door is not fixed to the frame – it fits inside a u-channel of the frame which leaves enough space for the center panel to swell and shrink.
In the early days of wood-working, solid wood doors were made with the center panel out of an entire piece of wood, which is why you see 200-year-old doors with cracks in the center.
So when someone talks about a “solid center panel” in a door, today’s woods center panel is made by joining the pieces à la butcher block fashion. Each piece has the grain running the opposite way to its neighbor. A center panel may be made out of as many as 6-8 pieces, depending on the width, and it’s much less susceptible to cracking and warping like its early cousin was.
The frame construction of the door is called a mortise-and-tenon joint. Swelling or shrinking of the grain runs lengthwise. (Ever had your old interior doors on your house stick in the summer with a big gap in the winter? That’s why – shrinks in the cold and expands in humid warmth).
Structurally, this is superior to a picture frame joint, where the corners of the door meet at a 45-degree angle. This style, while pretty, is more susceptible to the joints moving, because the grain expansion and contraction of the frame is pinched at the corners. None of the wood takes a poll and says, “Oh today we’re all going to expand at the same time – let’s go!” Each section will move and adapt in such a way that you might have all four corners opened, or none.
Now when we’re talking about applying paint onto the door with a glaze, this is why the M.D.F. and hardwood centers and frames become important. We want to minimize that expansion and shrinkage – especially with glazes because as the center panel shrinks, it exposes a line where the glazing ends. I’ve certainly discussed with some worried clients over the years when we’ve had a particularly hot, dry summer.
If I were to suggest which one I would use, I’d have to say it depends on three factors:
1) Whether the door is mortise-and-tenon, or picture-frame— The stiles, or side frame, of a mortise-and-tenon door extend the full height of the door on both side. Imagine them as two pieces used to snap together the center rails and center panel together.
A picture frame door is made where the corners are joined together at a 45-degree angle, exactly like a picture frame and hence the name. The mortise-and-tenon as a wood frame expands with less cracking at the seams than a picture frame because the two stiles prevent the top and bottom rails from expanding (much). The picture frame allows all of the outside stiles and rails to contract, sometimes at the same time.
It’s for this reason I might recommend M.D.F. for the picture frame door.
2) If the design calls for cabinet doors as appliance panels — M.D.F., while stable, is also heavy. Not all appliance doors can bear the weight of MDF-panels.
3) How much we care about paint cracking at the seams — No matter how well the door is made – your climate, location, home humidity and even how you slam or don’t slam the doors will have an effect on the finished paint.
Outside of the U.S., many countries dislike the cracking and if I have clients from, say Canada or Europe, we might use the modern European methods for door construction: the doors are fabricated out of a single piece of M.D.F. – no seams, no cracking, and no worries. Many Americans find this a bit too smooth, but to each their own, right?
Morisseau, Kelly (2011-12-06). 20 Kitchen Design Questions Answered (Kindle Locations 415-420). Springline Media. Kindle Edition.
